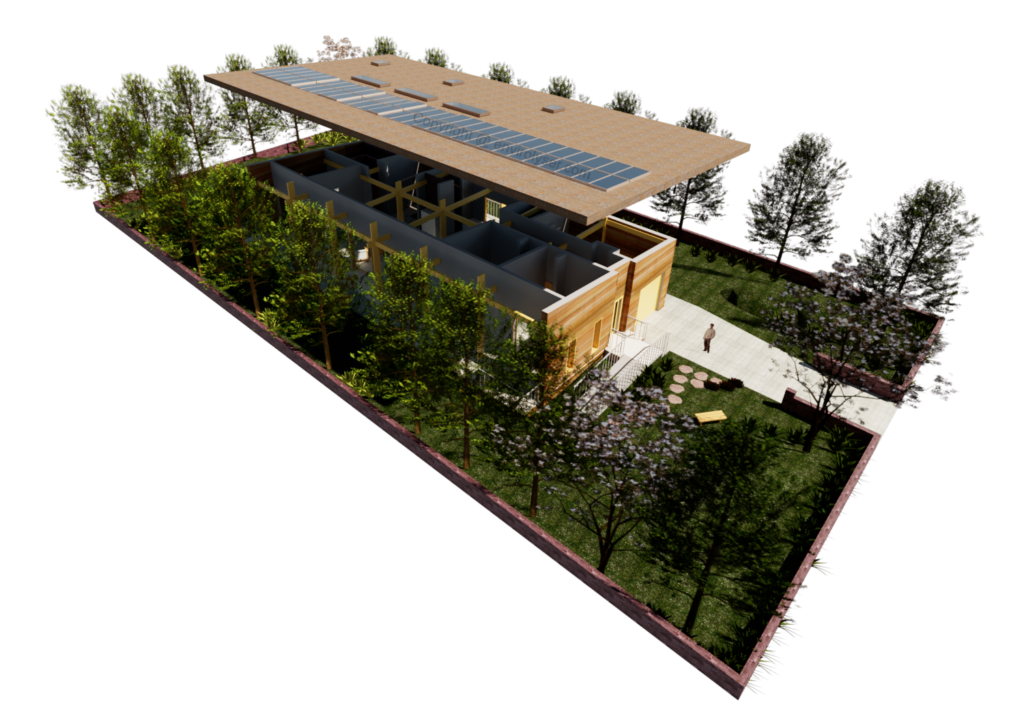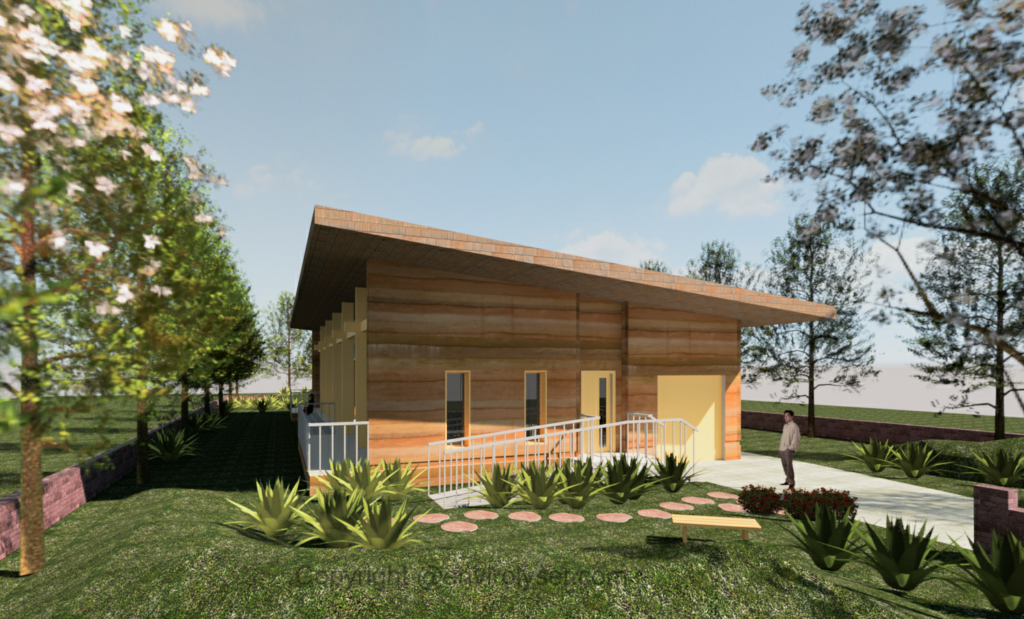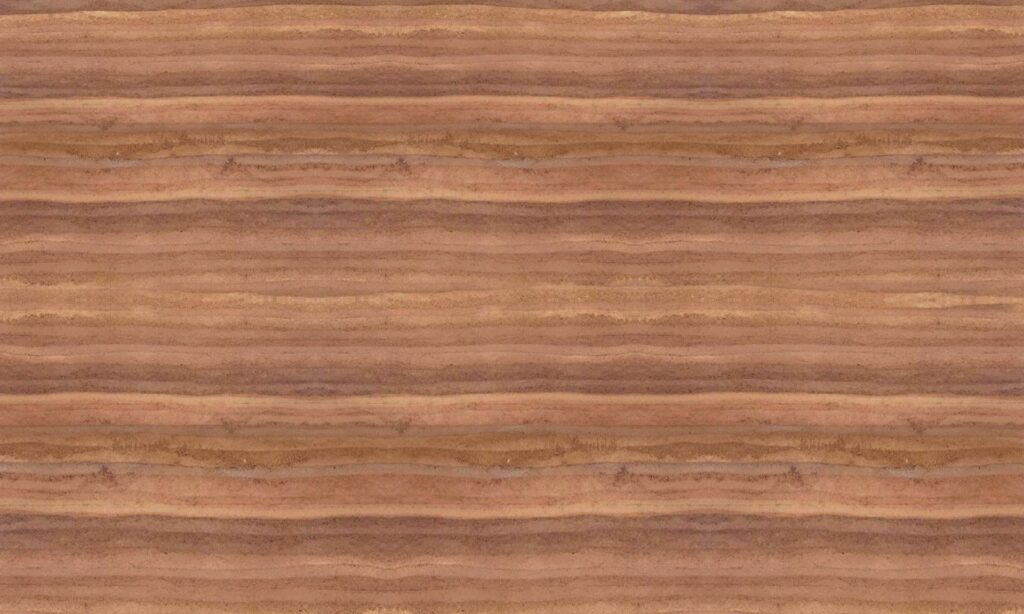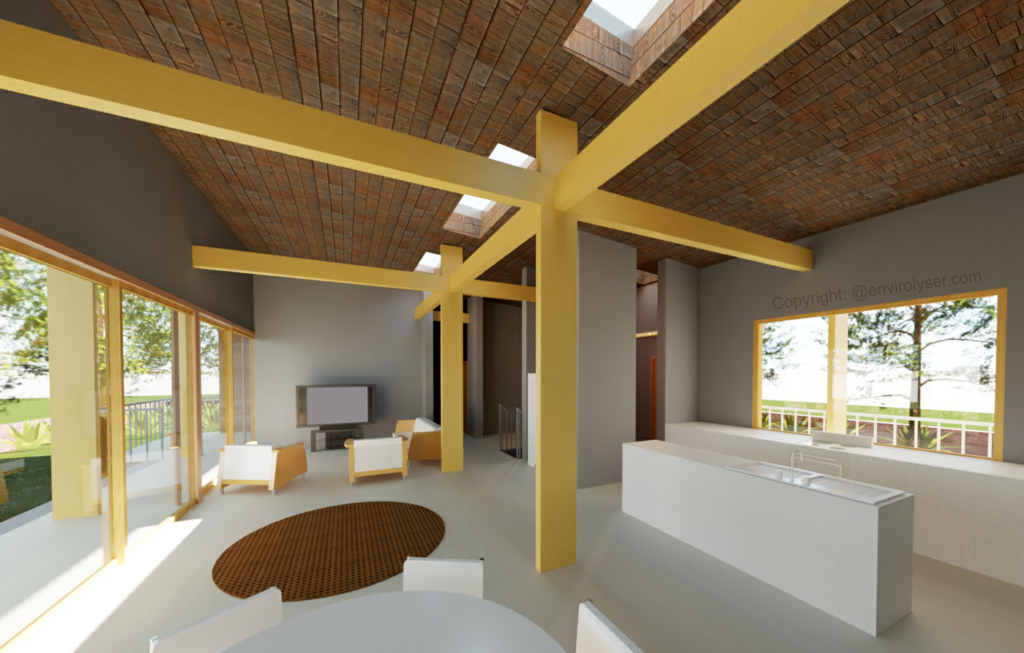



Design Features of the Low Energy Home
- Main Spaces : Master Bedroom, Kids Bedroom and Guest Bedroom, Open Kitchen, Large Living Space facing North, Garage, Basement Gym and Home Theater, Utility Spaces
- Contemporary, Open Flowing Interior Exterior Linked Spaces
- Above Grade Structure of Glue Laminated Wood Beam & Column Sections, Innovative Rammed Earth Exterior Walls and Wooden Roof with Local Slate tiles on top
- Below Grade Structure of R.C.C. with 50% Fly ash sourced from local power station. Minimization of Steel and Cement use.
- Large Overhang roof resigned to shade from High Sun Angles prevalent in Andhra
- North Side Higher and Strategic Skylights to create a fully Daylit inside environment minimize Glare from Direct Sun
- Heavy Thermal Mass Floor with Large Opening on two sides to allow ample cross ventilation.
- Locally Sourced Materials: Earth, Wood for Furniture and Local Andhra Stones. Cement and Steel also sourced from Factories within Andhra Pradesh to reduce transport energy
- Local Craftsmen : Furniture, Fabrics, Stonework and Wood Work
- Surrounded by Low water consuming Landscape utilizing Native Species , Xerscaping techniques Only
- Powered by Roof Top Solar PV
Architect : Harsh Thapar
